History of the Twin Towers Chapel
The Twin Tower Sanctuary of Orland Park's United Methodist Church is an important part of the Village of Orland Park's rich history. Constructed in 1898, this stately building still graces Old Orland. Below is a detailed synopsis of the building's history that originally appeared in the April, 1989 edition of the Orland Park Public.
1897
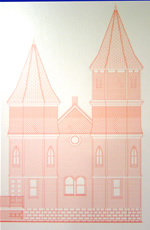 Pastor Kitchen commissioned Architect William Arthur Bennet to design the Methodist Episcopal Church. Pastor Kitchen passed away before the church was completed.
Pastor Kitchen commissioned Architect William Arthur Bennet to design the Methodist Episcopal Church. Pastor Kitchen passed away before the church was completed.
1898
The two story, detached and wood clapboard building was constructed.
The rectangular Queen Anne structure featured two hexagonal towers on opposite corners of the north facade.
The northwest tower is three levels high, the east tower is two levels high. Both are covered with fishscale and diamond cut shingles.
Wood heat was supplied by central stoves, with lighting provided by several kerosene chandeliers.
The entrance was through the double doors set in the corner of each tower.
The church was dedicated on June 21, 1898.
1918
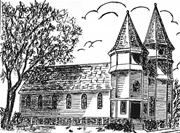 The church was raised to install a central heating plant. The basement provided a social addition to the community.
The chimney was constructed on the south end of the building. The walls of the nave were completely covered with pressed steel in a Sullivanesque design including six individual patterns that still exist.
This design is similar to the Guaranty Building in New York, designed by Louis Sullivan. Whether Sullivan designed the patterns has not been confirmed. According to Tim Samuelson, a national expert on the works of Sullivan, the Orland Park ceiling is one of two of which he is aware of in the entire country. Of the two, Orland Park's is the largest, most elaborate and in the best condition.
The church was raised to install a central heating plant. The basement provided a social addition to the community.
The chimney was constructed on the south end of the building. The walls of the nave were completely covered with pressed steel in a Sullivanesque design including six individual patterns that still exist.
This design is similar to the Guaranty Building in New York, designed by Louis Sullivan. Whether Sullivan designed the patterns has not been confirmed. According to Tim Samuelson, a national expert on the works of Sullivan, the Orland Park ceiling is one of two of which he is aware of in the entire country. Of the two, Orland Park's is the largest, most elaborate and in the best condition.
1923
The church was used as a theater, showing silent films. Gas lamps were changed to electric, with stained glass chandeliers that are still in use today.
1930's, 40's and 50's
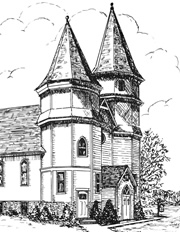 The tower entrances were closed and a central stairway in the north facade was built. The stairway extended beyond the north wall and a small rectangular vestibule with a gable roof was built, replacing the twin arched windows. The corner stairs through the towers were removed.
To modernize the interior and improve acoustics, cellotax-type fibre board tiles were installed throughout the interior of the sanctuary, covering the pressed steel.
A Gothic arch was added from wall to wall, over the chancel area, with two small rooms built behind it.
The tower entrances were closed and a central stairway in the north facade was built. The stairway extended beyond the north wall and a small rectangular vestibule with a gable roof was built, replacing the twin arched windows. The corner stairs through the towers were removed.
To modernize the interior and improve acoustics, cellotax-type fibre board tiles were installed throughout the interior of the sanctuary, covering the pressed steel.
A Gothic arch was added from wall to wall, over the chancel area, with two small rooms built behind it.
1961
A new sanctuary was built west of the Twin Towers. The parsonage that had been there was moved to the south end of the Twin Towers. A connecting door was cut and both buildings were given over to office and instructional space.
1987
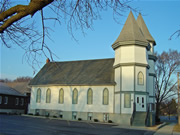 The former pastor requested village permission to demolish the Twin Towers, replacing it with a parking lot. Vehemently opposing the building's demise, the Village Board endorsed the formation of a third, not- for-profit group to oversee the building's restoration.The Old Orland Heritage Foundation subsequently accepted responsibility for the building. Though the Methodist Church retained ownership, the building was designated for use as a rental hall and community center.
Restoration began in the summer of 1987. The building was cleaned and the cellotax was removed. To accommodate the new wing to the 1961 sanctuary, the parsonage was razed and the connecting door was closed. The renovation to the building's period of significance of 1918, with modern conveniences, had begun.
The former pastor requested village permission to demolish the Twin Towers, replacing it with a parking lot. Vehemently opposing the building's demise, the Village Board endorsed the formation of a third, not- for-profit group to oversee the building's restoration.The Old Orland Heritage Foundation subsequently accepted responsibility for the building. Though the Methodist Church retained ownership, the building was designated for use as a rental hall and community center.
Restoration began in the summer of 1987. The building was cleaned and the cellotax was removed. To accommodate the new wing to the 1961 sanctuary, the parsonage was razed and the connecting door was closed. The renovation to the building's period of significance of 1918, with modern conveniences, had begun.
1989
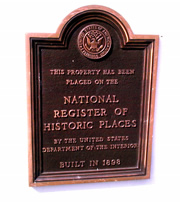 A formal ceremony was held at the end of March, commemorating the Twin Towers' being added to the National List of Historic Places.
A formal ceremony was held at the end of March, commemorating the Twin Towers' being added to the National List of Historic Places.
1994
Restoration on the lower level was completed, available for rent and able to accommodate 75 guests at parties, showers, Christenings and other special events.
1997
Work on the upper level continues.
1998
The Old Orland Heritage Foundation celebrates the 100th Anniversary of the Twin Towers, the only Orland Park building listed in the National Register of Historic Places.